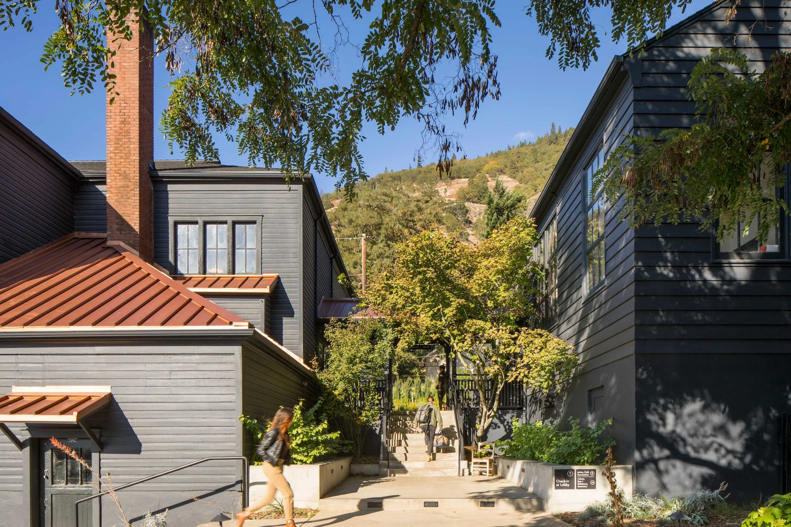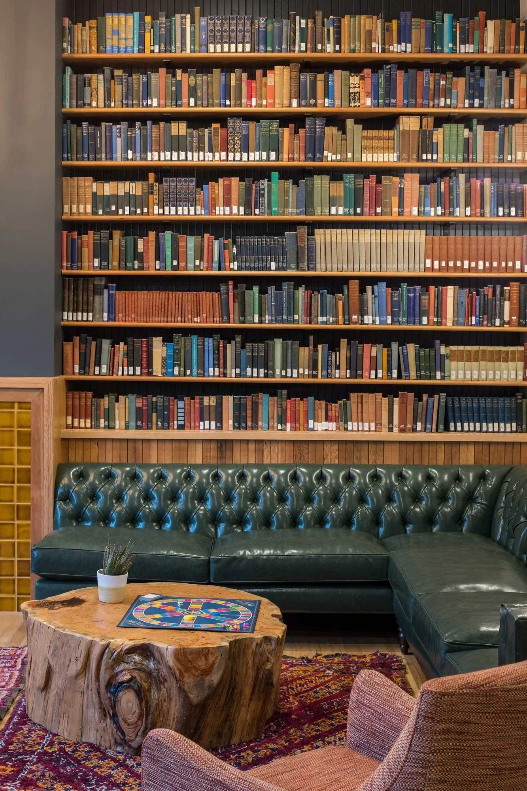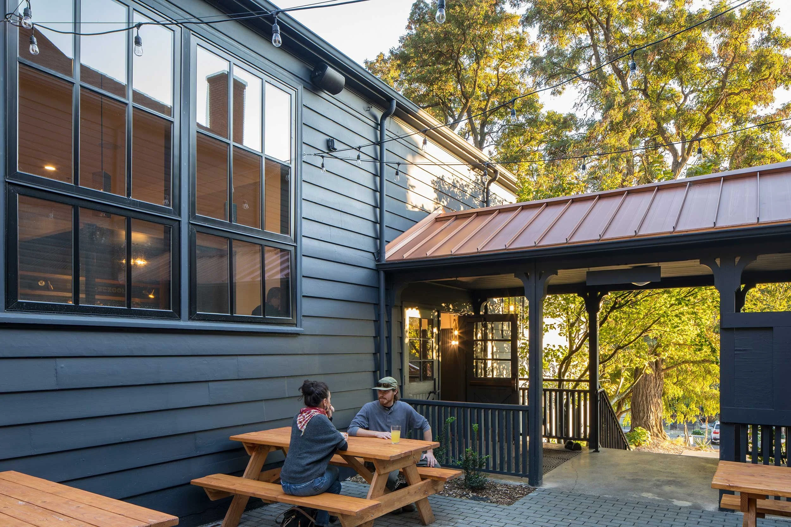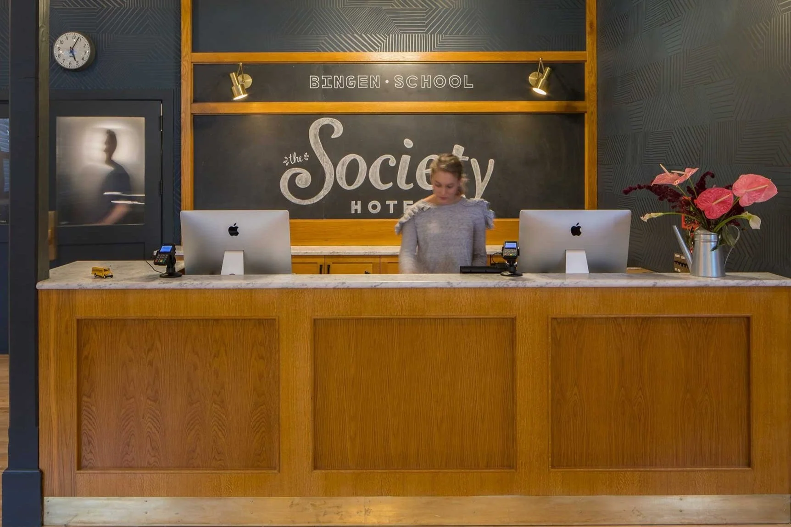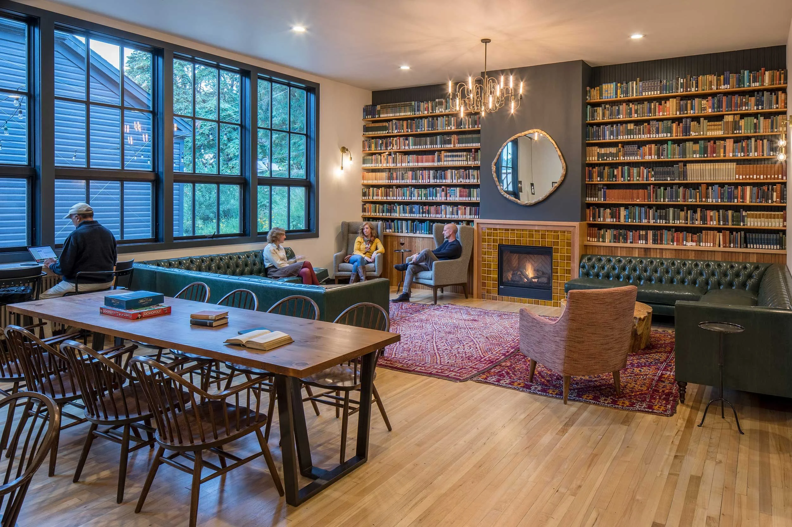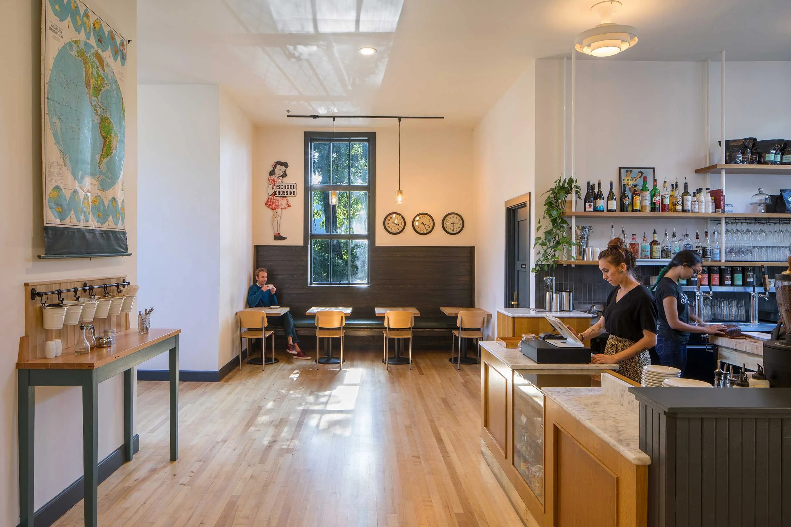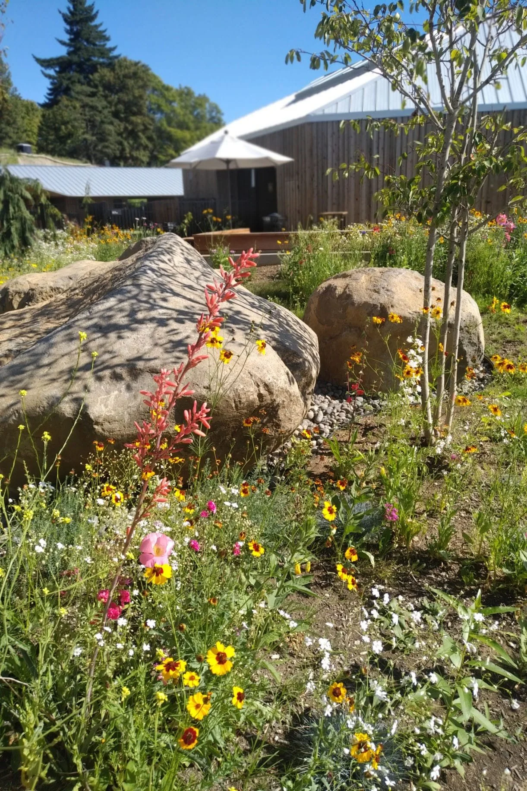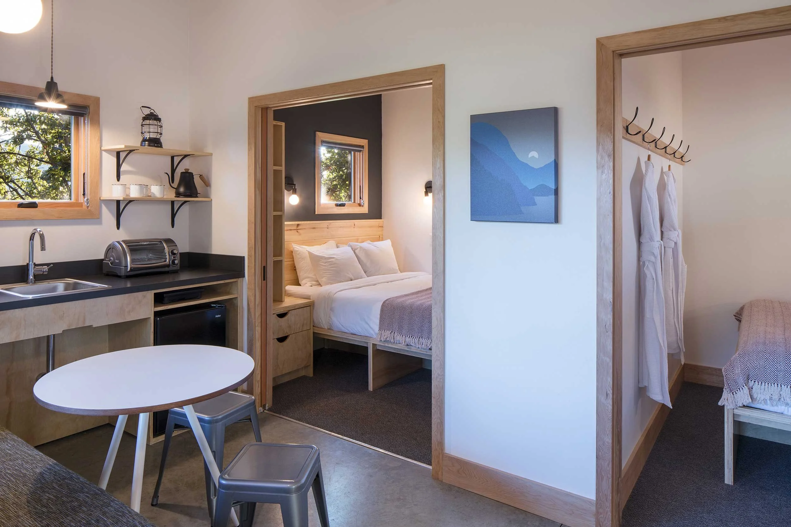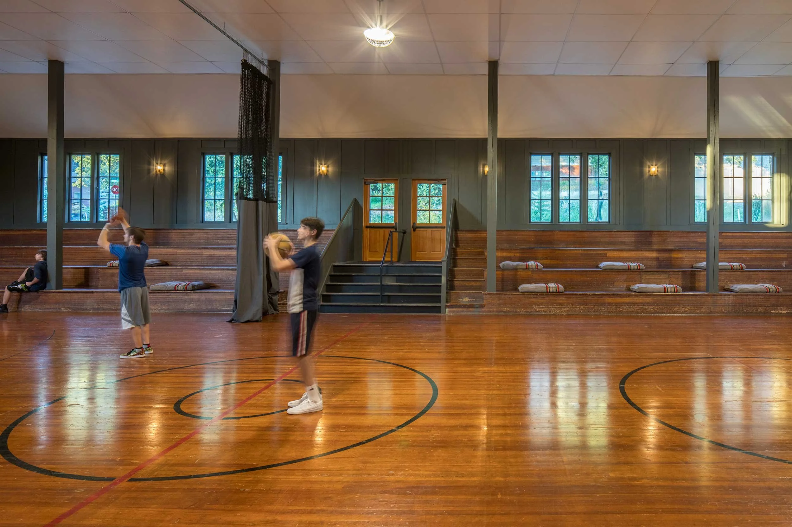The Society Hotel
Inside and out at a unique hotel and spa in the Columbia Gorge.
Hospitality
Interior Design + Landscape Design & Build / Photography by Lara Swimmer + Blossom / Architecture by Waechter Architecture
Blossom led the interior and landscape design teams for this adaptive reuse + new construction project in the Columbia Gorge. The historic schoolhouse and gymnasium were sensitively renovated and the school’s adjacent playing fields became home to a ring of modern cabins with a freestanding spa at its center.
Wildflowers were seeded throughout the landscape, their untamed cacophony echoing the wild beauty beyond the cabin ring.
The old schoolhouse interiors are a “grownup translation of school”, complete with a cozy library, tiled cafe(teria), and wide open gymnasium.
With the belief that objects salvaged from the school still held its magic, we reused much of what we found there. From the cafe light fixtures and natural slate chalkboards to the wonderfully worn wood chairs that sit around the library tables, this modern space is imbued with the spirit of the original schoolhouse.
Large boulders selected from local quarries create a sense of place and ground you to the surrounding hillside.
These tiny modern cabins live large. To fit a kitchenette, lounge space, two bedrooms, a bathroom and plenty of storage space into the tight square footage, we designed them like a boat… anything that could be built-in, was!

