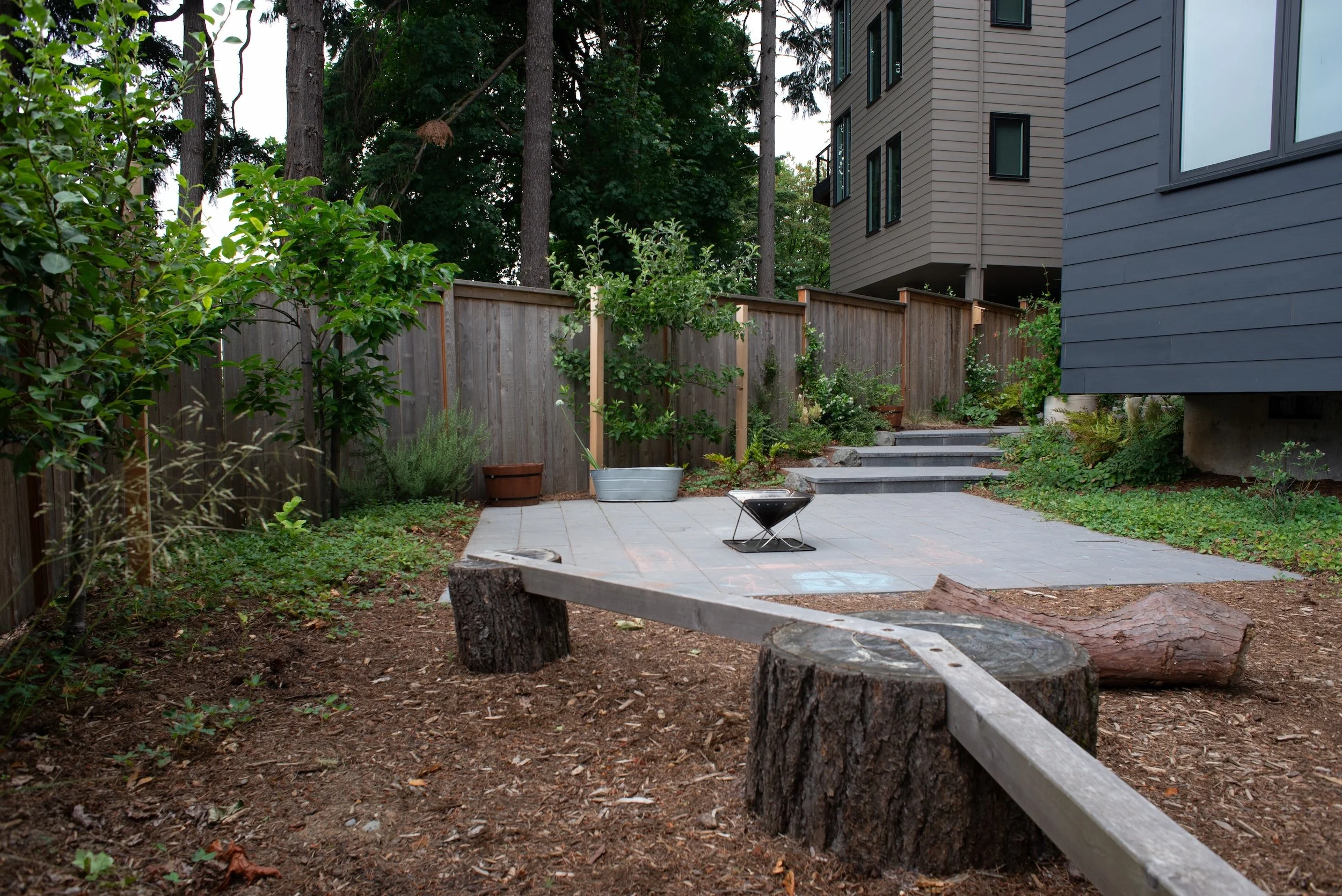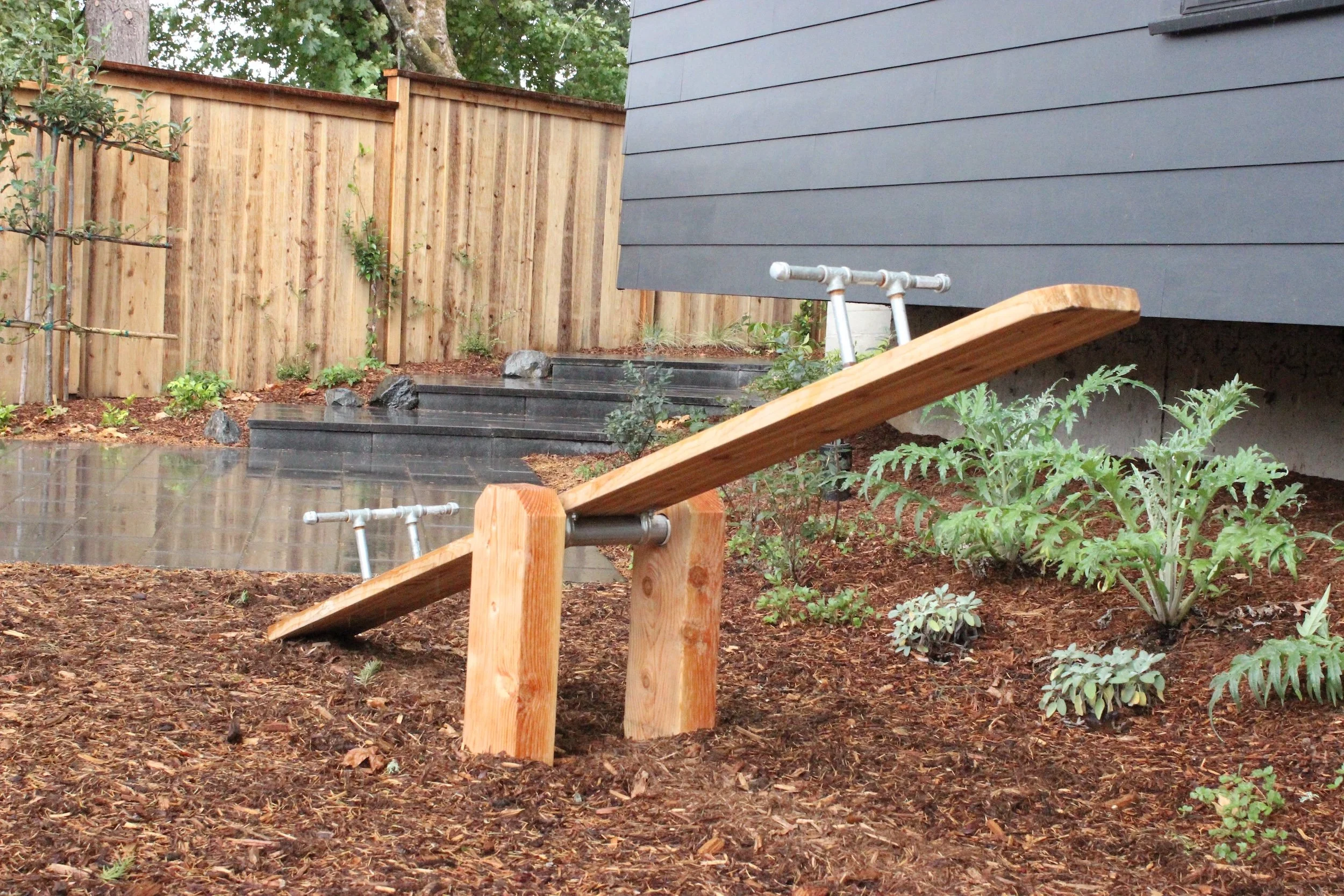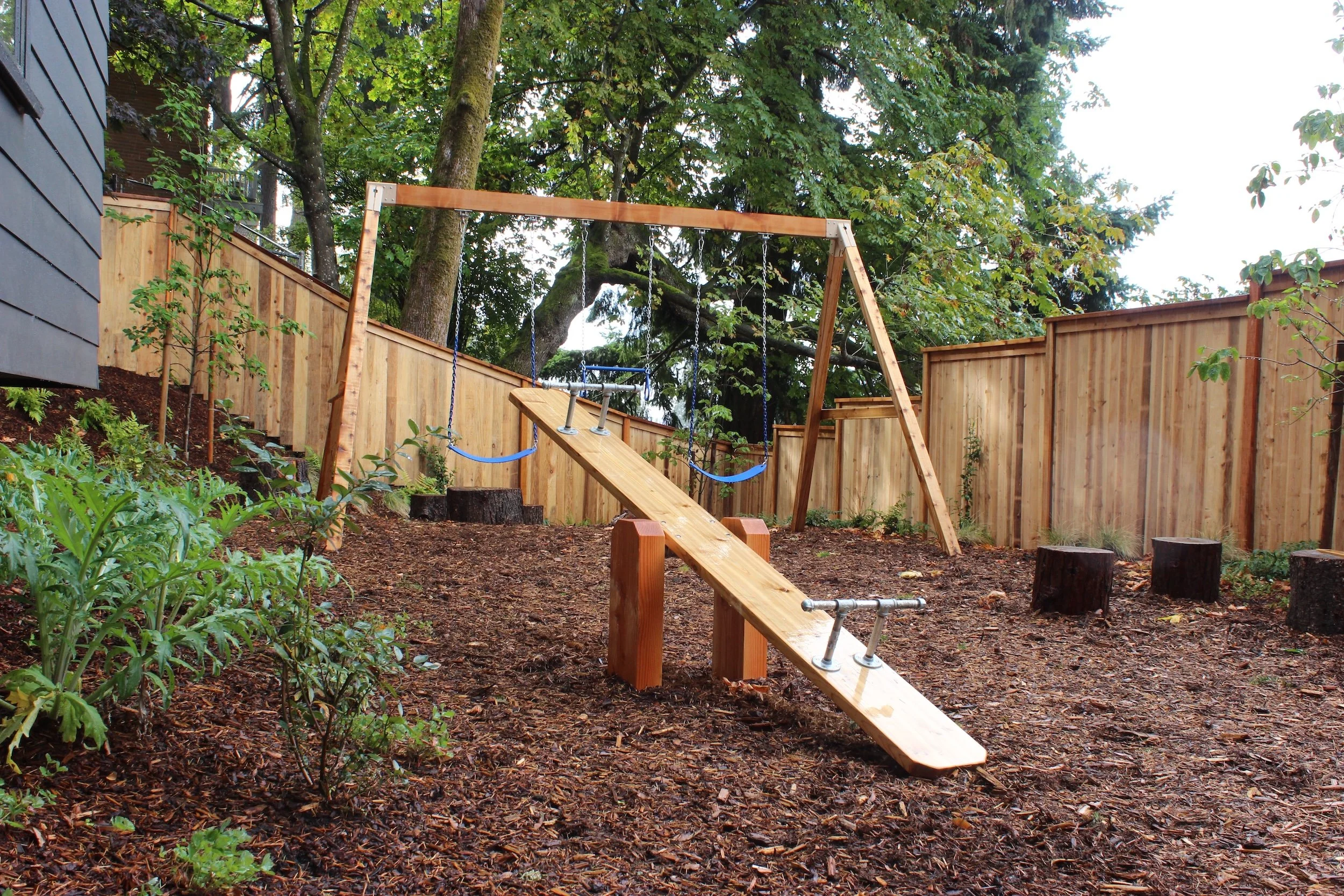Tabor Slope
Built into the west slope of Mt. Tabor, this home’s steep site provided an opportunity to create a natural playscape and food forest for this family with young children.
Residential
Design & Build / Completed 2019 / Photography by Rae Allan
A series of unfolding paver patios mimics a mountain stream cascading from the home above to the playspace below.
This log balance beam set in tree rounds is a simple example of a natural, open-ended play feature children will enjoy for countless years.





